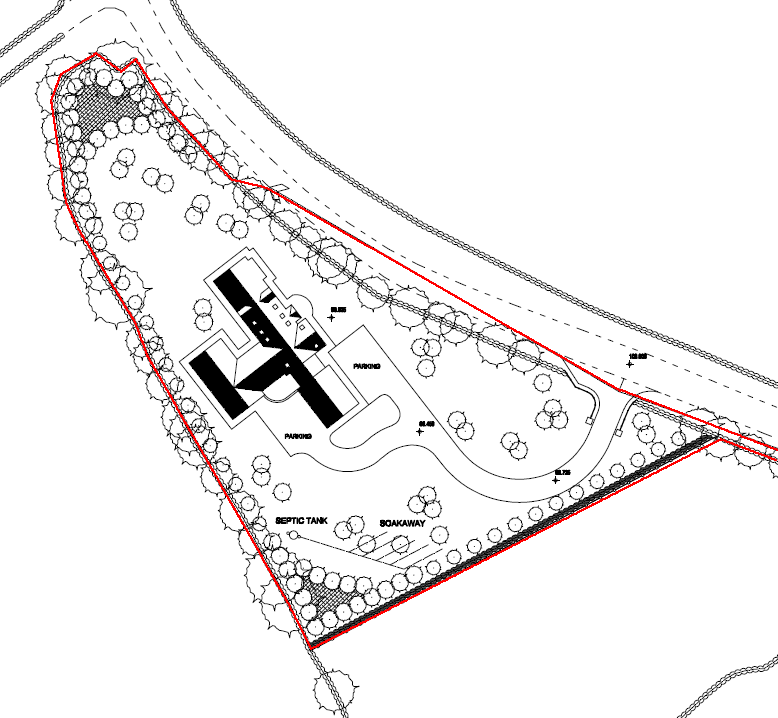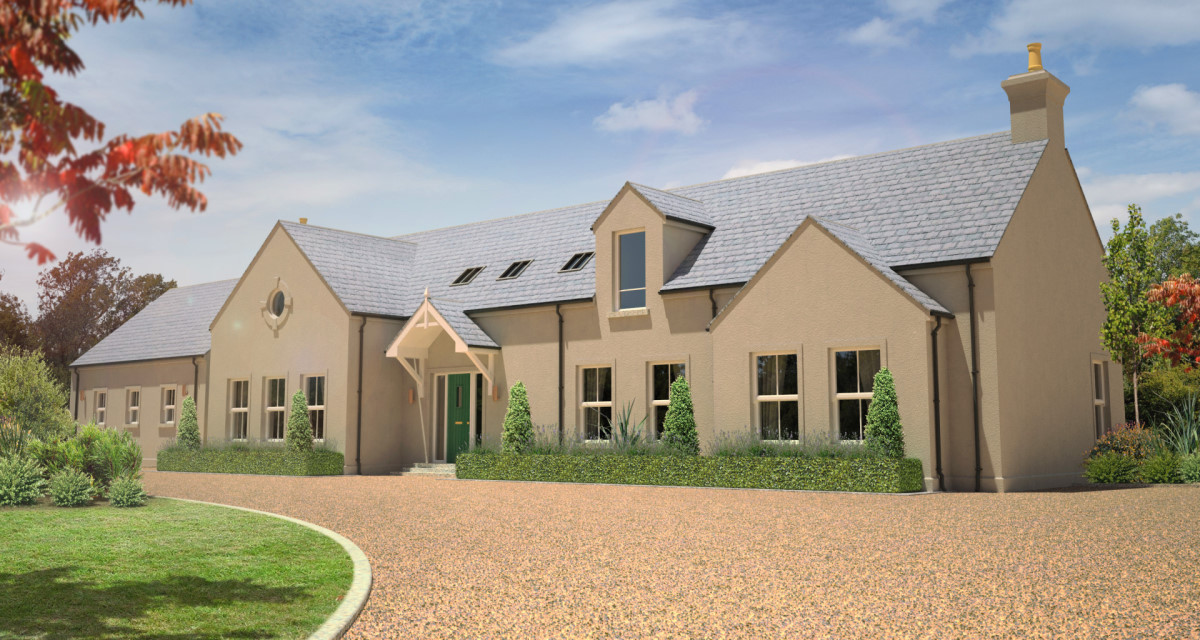
Large Detached Rural Dwelling with Subterranean Fallout Shelter
This project, which has full planning and is ready to go, is located in a rural idyll in western Northern Ireland, a relativey short distance from the Fermanagh Lakelands,
upwind (in terms of the prevsailing wind direction)
and far from any primary targets and from large urban centres.
Its plot is in an area with a high water table suitable for a self-sufficient well system that would deploy passive filtration.
The house is a traditional storey-and-a-half raised gable design, arranged in an L-shaped planform, and featuring:
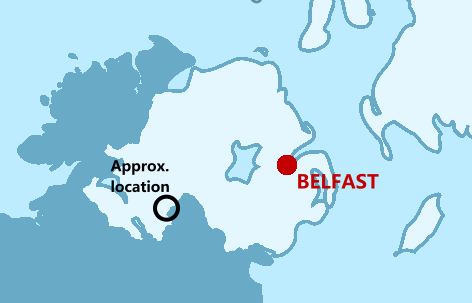
- 4,800 sqft + 400 sqft double garage + 1,375 sqft sqft underground shelter.
- 4 bedrooms (2 of which are en suite) in aboveground dwelling.
- Mezzanine study / home office.
- Mezzanine landing.
- Formal dining room.
- Large vaulted ceiling lounge.
- Vaulted ceiling hallyway.
- Large utility room / laundry.
- Double garage.
- Large open plan living-kitchen-dining (informal) area.
- Subterranean long-term fallout shelter (more details below).
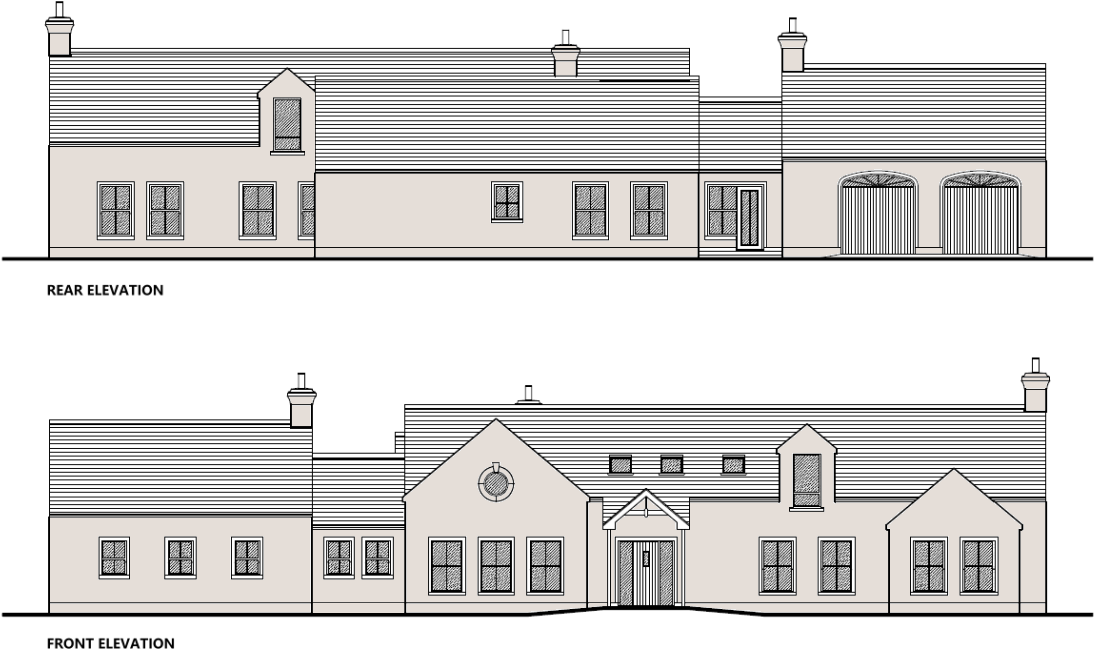
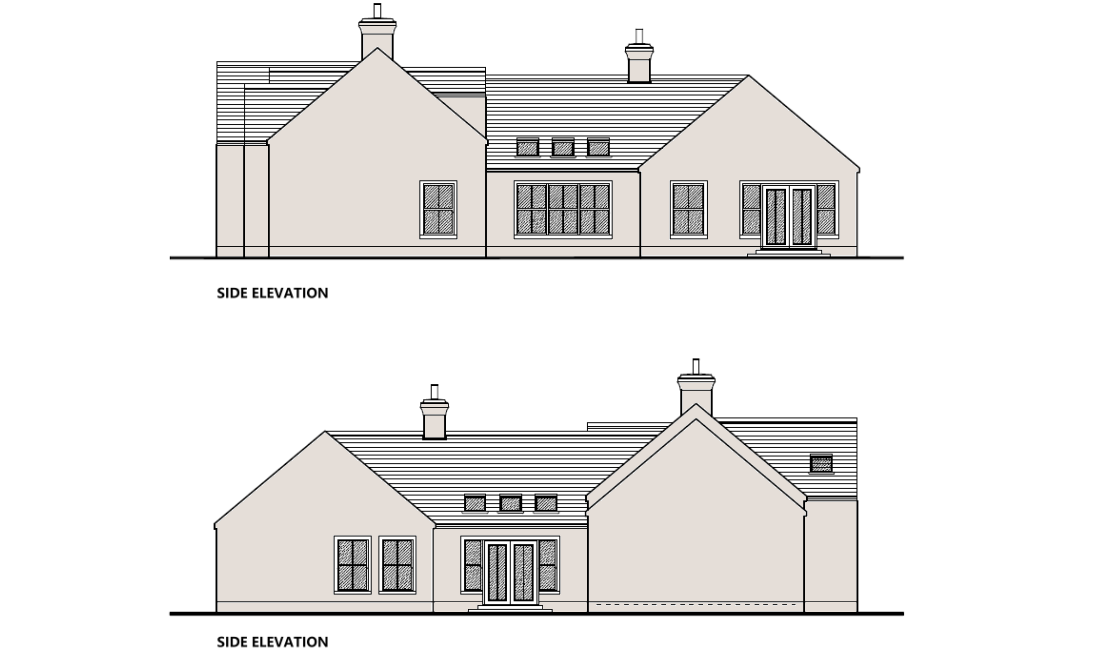
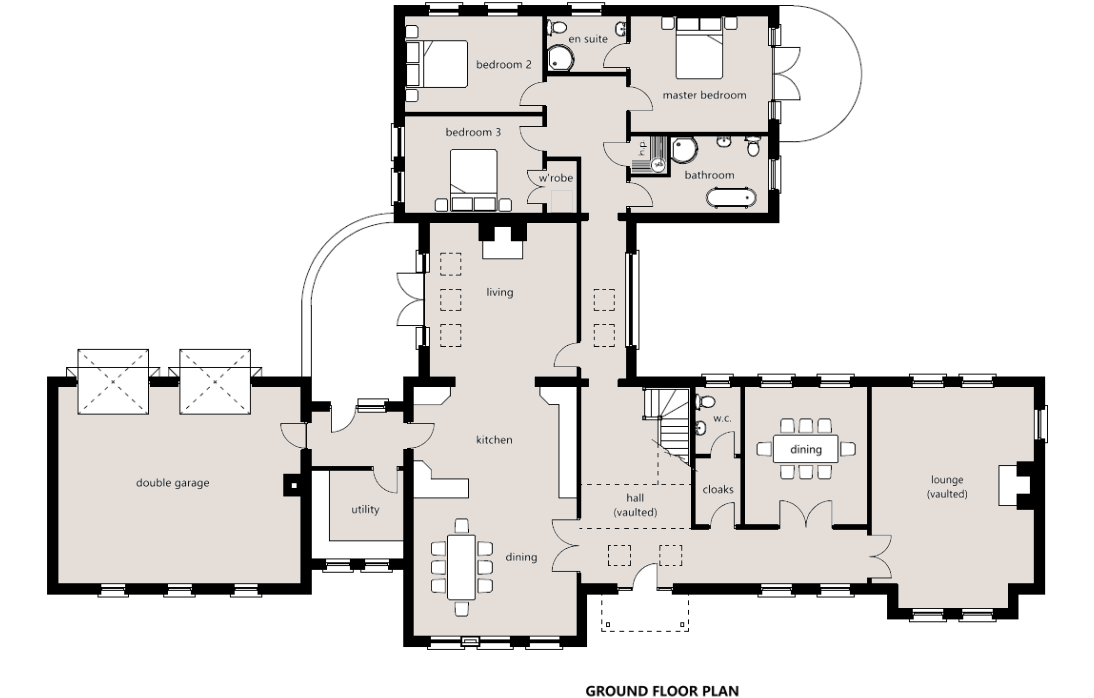
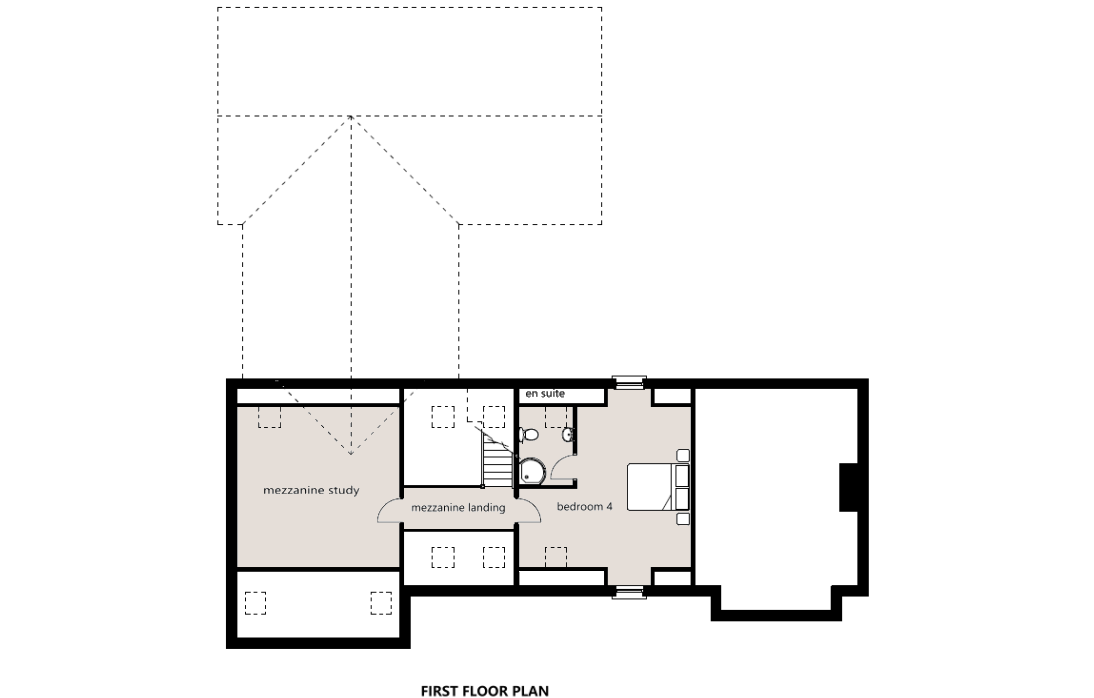
"Octabunker" Secure Fallout Shelter
The underground fallout shelter (ca. 1,375 sqft) is to be located elsewhere on the site, and has been designed to serve as (a) a nuclear war fallout shelter for
prolonged periods of elevated gamma radiation (based on expectation of multiple salvos launched) and (b) a hardened security shelter during the
projeted lawless and very dangerous aftermath / recovery period.
It incorporates the following features:
- Steel-reinforced concrete ceilings (1 foot thick) with 8 inch thick solid concrete walls for gamma radiation reduction factor of 32 (recommended).
- Swiss-made NBC air filtration system as part of a broader life-support package.
- Master bedroom with en suite and integral wardrobe.
- 4 bunk rooms (2 no. triple bunk, 2 no. double/tripled bunk).
- Bathroom.
- Large pantry - this contrasts with many prefabricated survival shelter designs, which often appear to lack sufficient long-term food storage space.
- Open plan kitchen + dining area, plus sepatate lounge area.
- Hidden security entrance.
- Decontamination zone.
- Bin store (for sealable, stackable PVC boxes).
- Water room with e-bike storage and charging facility.
- Mini gym / treatment room.
- Command & control room with external sensor suite.
- Acoustically muffled generator room.
- Self-contained water supply.
- Hidden single-use emergency escape.
- All structural features and waterproofing designed by qualified engineers.
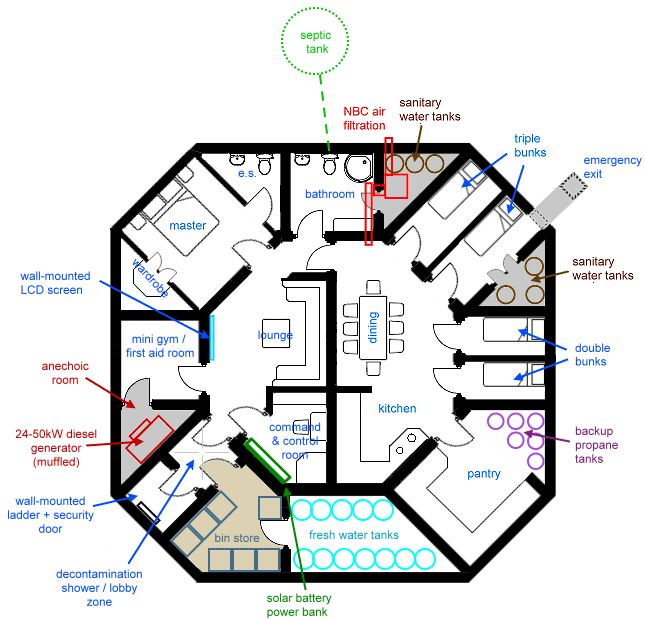
You can also download the main dwelling brochure and the Octabunker brochure.
Site Plan
The site adjoins a minor rural road from which it is already partially screened by existing woodland and hedges.
To the south is an expansive view of forested hills; there are no trees or obstacles casting shadows on the site itself.
